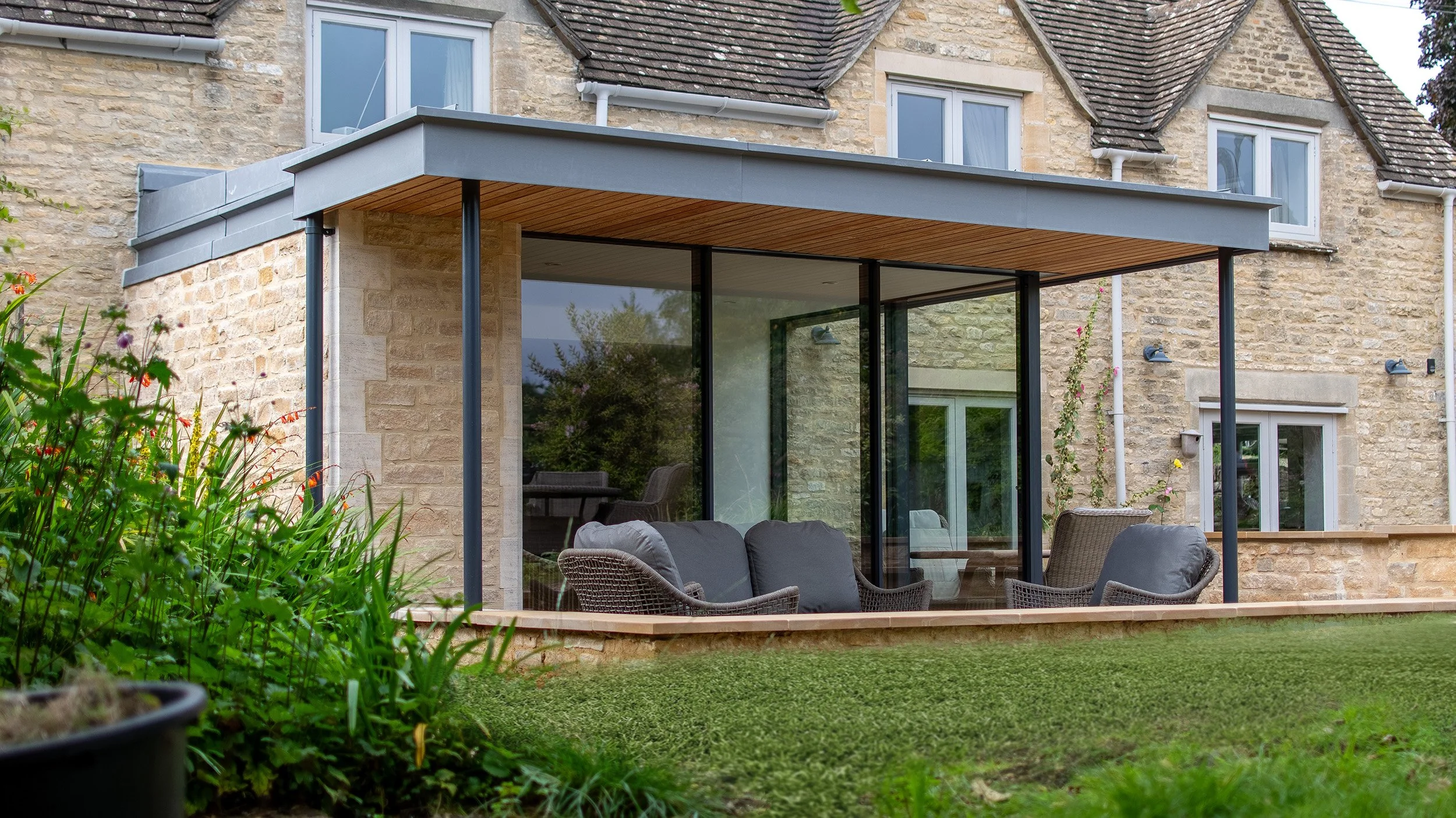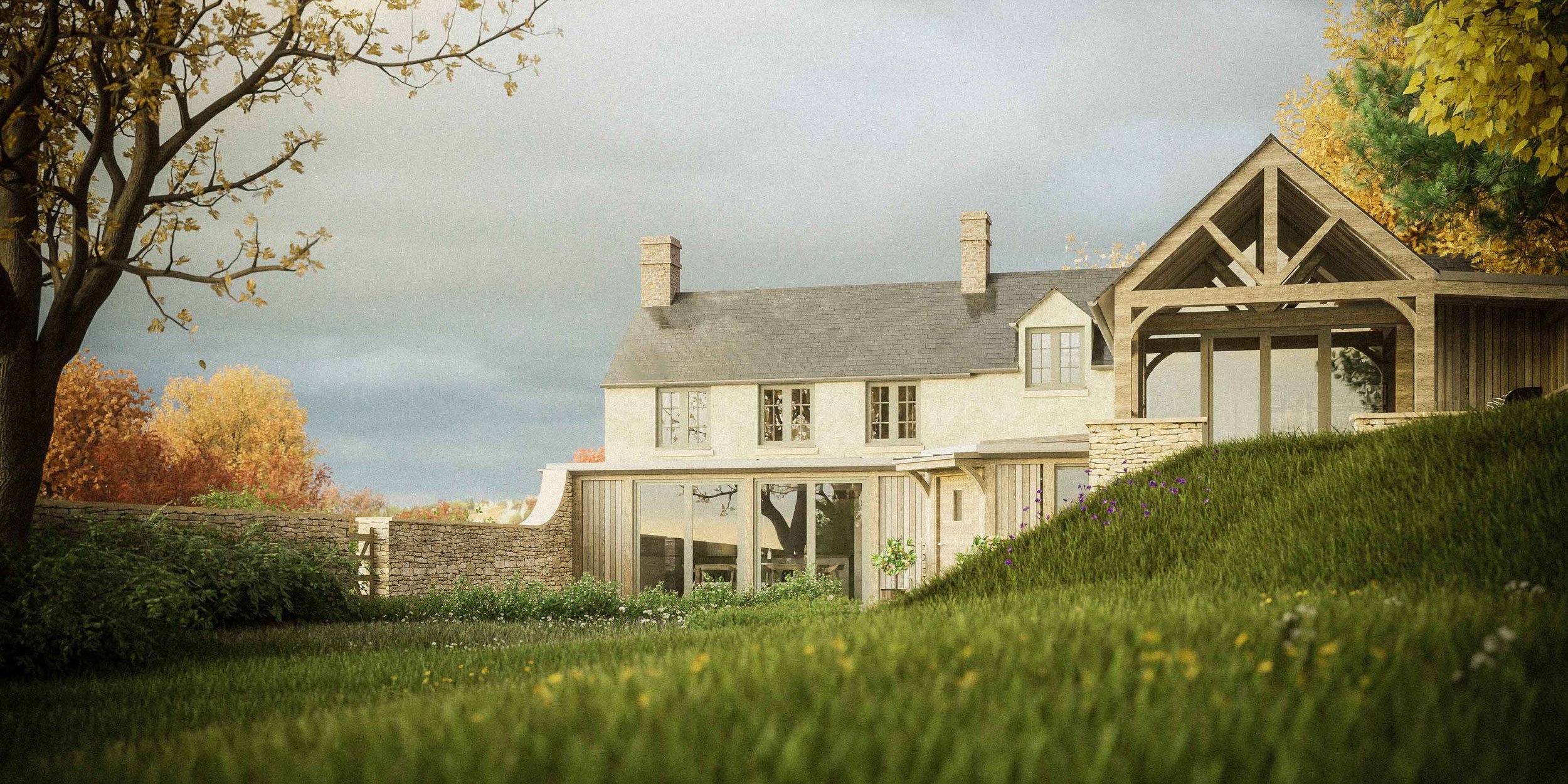Creative Design for Modern Living.
Joshua Hovey Architects is a Somerset-based architectural practice offering a high quality bespoke service.
Our work focuses on residential projects including new-build homes, passivhaus & sustainable design, contemporary extensions, listed building alterations, barn conversions and renovations. Joshua has an excellent track record of achieving planning permission within complex planning constraints such as AONBs, conservation areas and listed buildings.
Thoughtfully Designed Sustainable Homes
We help self-builders looking to design their dream Passivhaus or eco-home, and land owners looking to maximise the potential of their plot. We have a proven track record of securing planning permission within challenging design constraints such as conservation areas, national parks, AONBs and near listed buildings.
Transformative Conversions and Renovations
We are skilled at working with the challenges of existing buildings whether a barn conversion, townhouse or cottage. We know how to rearrange your space to create a beautiful and functional home, even within complex design constraints. Let us help you to make the best use of your existing building.
Sensitively Crafted Listed Building Alterations
Do you have a listed building or period property which lacks natural light, feels disconnected from the outside and has poor flow between living spaces? We are experts at turning period properties into functional homes, customised for modern living.
Simple and Stylish Contemporary Extensions
We design beautiful contemporary extensions. Transform your living space by bringing in natural light, improving the connection with the outdoors and creating harmony between spaces.
Long Ashton Architects | Joshua Hovey Architects
Key Design Considerations When Planning a Project in the Long Ashton Area
Preserving Village Character and Conservation
For architects in Long Ashton, preserving the village's character and adhering to conservation guidelines are fundamental. Long Ashton, known for its rural charm and proximity to Bristol, requires architects to navigate conservation regulations carefully. Architects must ensure that new developments respect the area’s heritage by preserving traditional building materials, architectural styles, and obtaining necessary approvals for alterations within designated conservation areas.
Integrating Sustainable Design Principles
Sustainability is a core focus for architects in Long Ashton, aiming to minimize environmental impact and promote sustainable living practices. Architects should prioritize sustainable design principles such as passive solar design, use of renewable energy sources, and incorporation of eco-friendly materials. By integrating these practices into their designs, Long Ashton architects can contribute to environmental conservation efforts while meeting the demand for eco-conscious buildings in this scenic village setting.
Harmonizing with Rural Aesthetics
Long Ashton boasts a picturesque rural landscape characterized by rolling hills and historic buildings. Architects must design projects that harmonize with the village’s rural aesthetics. This involves careful consideration of building materials, architectural forms, and landscaping features that complement the natural surroundings while enhancing the overall visual appeal of the village.
Addressing Local Planning Challenges
Long Ashton’s unique location presents architects with specific planning challenges, including managing growth, preserving green spaces, and enhancing community connectivity. Architects should incorporate innovative planning strategies, sustainable transportation options, and community-focused designs to improve livability and resilience within the village.











