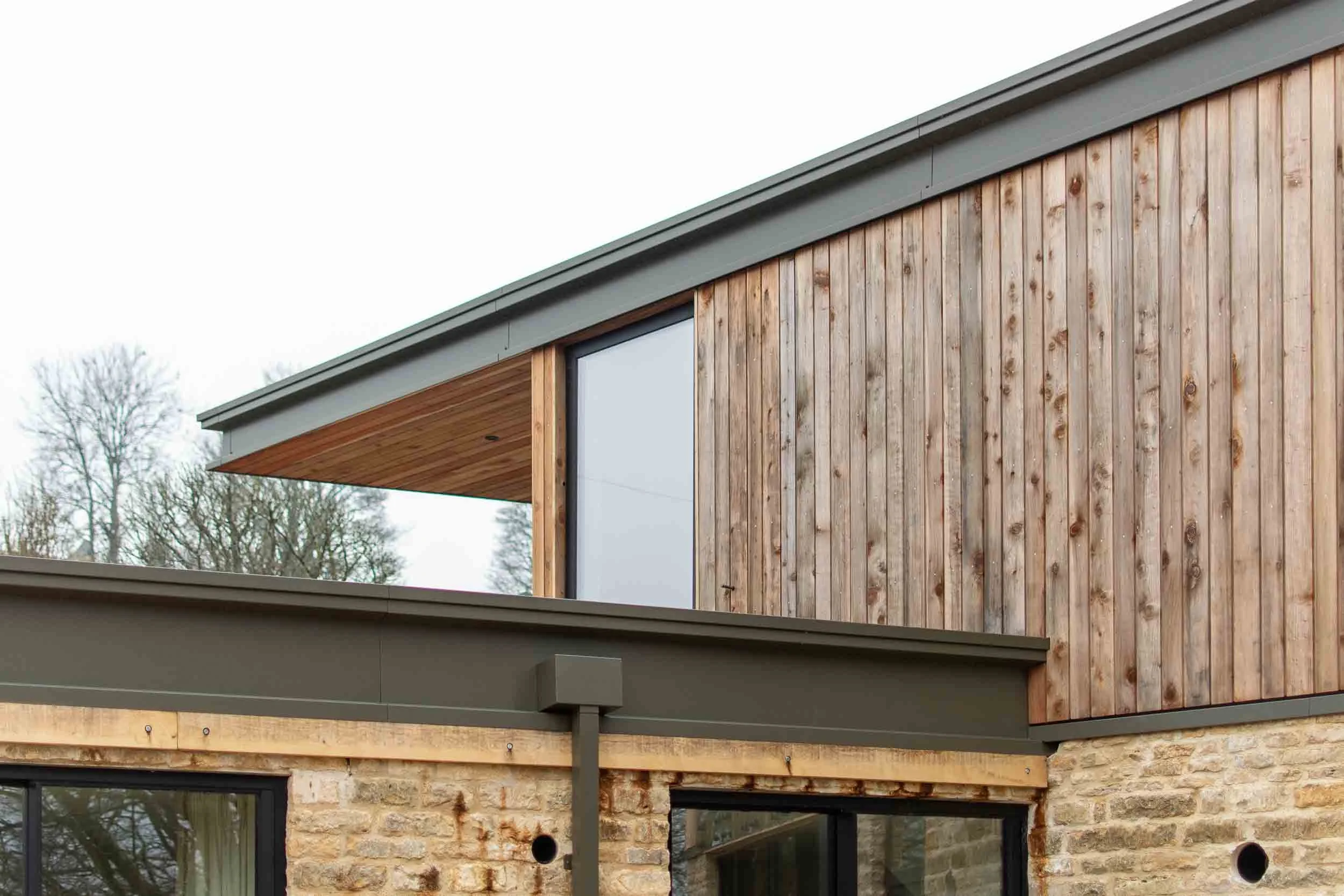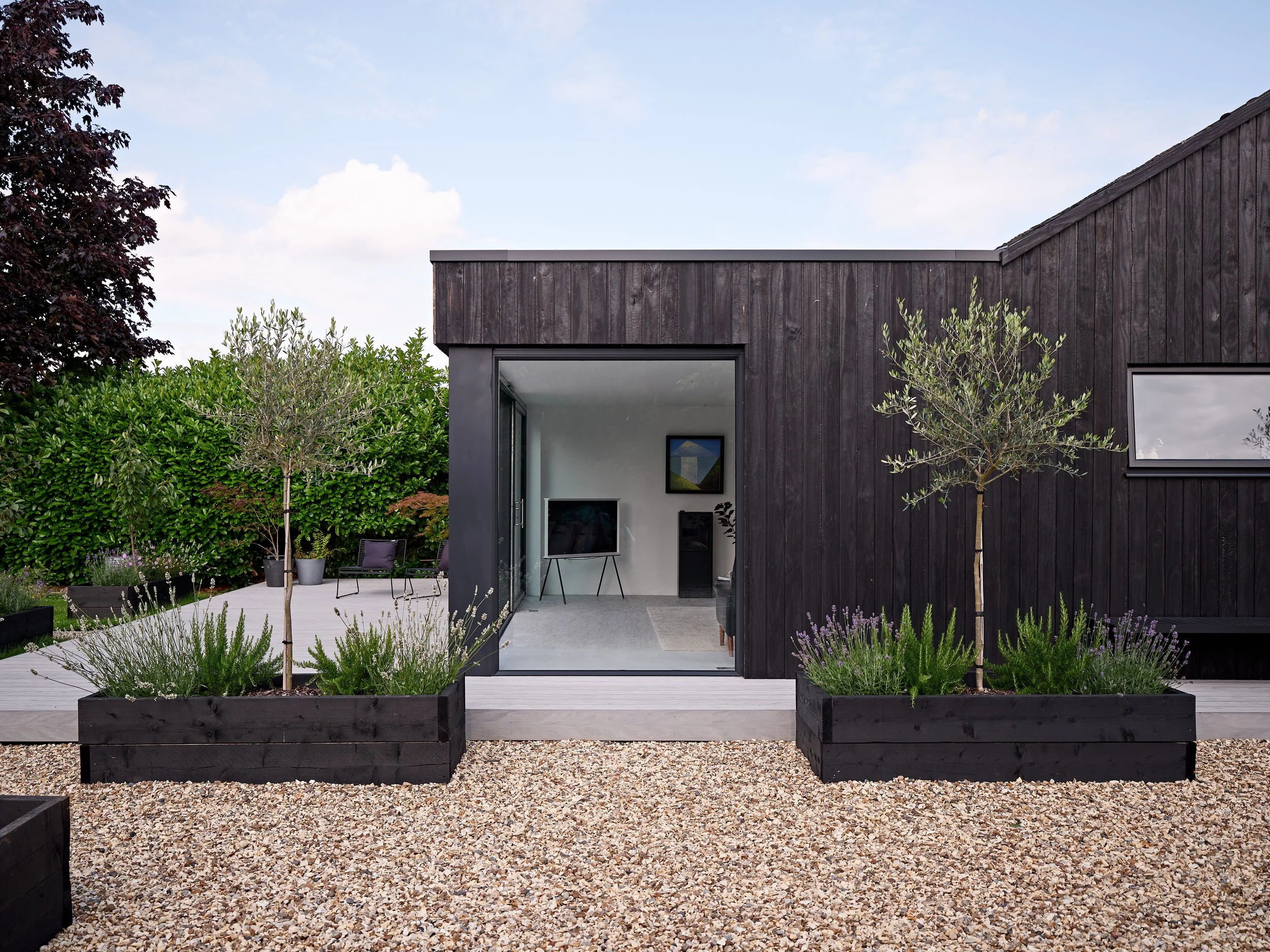Gloucestershire Architects
I’m Josh Hovey, a residential architect working with homeowners across Gloucestershire to design thoughtful, practical homes that respond to their setting and brief.
From updating a rural farmhouse to extending a listed cottage or creating a new home on a sensitive site, I help clients navigate the architectural process with clarity and care—always grounded in the realities of construction, planning and context.
If you’re planning a residential project in Gloucestershire, I’d be happy to explore whether I can help.
Architecture Rooted in Place
Gloucestershire offers a wide range of contexts—from Cotswold stone villages and listed market town houses to larger plots in the Severn Vale or Forest of Dean. These often come with heritage, landscape or planning constraints that require a well-reasoned design approach.
I support homeowners looking to:
Extend or renovate properties in Conservation Areas or the Cotswolds AONB
Improve or reconfigure older homes while retaining their character
Create new-build homes on edge-of-village, infill or rural sites
Navigate listed building consent or planning policy in sensitive locations
I am based within easy reach of South Gloucestershire and the Cotswolds, making site visits straightforward across much of the county.
Architectural Services
I specialise in one-off residential work for private clients. Services include:
Extensions and Internal Alterations – Thoughtful interventions to improve light, layout and long-term usability
Renovations – Sensitive upgrades that make older homes function better
New Build Homes – Individually designed, site-specific architecture
Barn Conversions – Transforming agricultural buildings with care and clarity
Heritage and Listed Projects – Navigating planning and conservation processes with practical insight
Sustainable Design Advice – As a Certified Passivhaus Designer, I advise on improving energy performance and comfort in both new and existing buildings
Nearby Projects
Replacement Dwelling
Stroud
Listed Building Extension
Winchcombe
Charred Timber Extension
Kempsford
A Structured, Practical Design Process
Every project is different—but the principles remain the same: clear communication, appropriate detailing, and design that respects both place and budget.
Here’s what to expect:
A site meeting to understand your goals and identify any early constraints
A detailed, fixed-fee proposal tailored to your project
Concept design presented in 3D, with up to five revision rounds
Optional cost advice from an independent estimator
Technical design drawings including notes and coordination with a trusted structural engineer
Ongoing input available on a time-charge basis during construction
You remain in control of your project; I provide the creative structure and technical clarity to support your decisions.
Why Choose an Architect for Your Gloucestershire Project?
Gloucestershire’s planning context—especially within the Cotswolds AONB, Conservation Areas, and rural settlements—demands a thoughtful, measured approach. Working with an architect who understands local sensitivities and has experience with heritage, landscape and policy constraints helps set your project on solid footing.
My role is to offer grounded, design-led support—helping you achieve a result that’s both beautiful and buildable.
Let’s Begin
If you’re planning a renovation, extension or new home in Gloucestershire, I’d be happy to help you explore what’s possible.
Every project begins with a no-obligation site visit, where we’ll walk through your ideas, review the site, and outline how the process would work for you.
Ready to take the next step?
Get in touch here to book a free initial consultation.
If you’d like to get a better sense of how I work, feel free to browse my recent projects or learn more about my approach—then get in touch when you're ready.
FAQs
Do you work across the whole of Gloucestershire?
I work throughout much of the county, especially in the Cotswolds and areas near the Somerset and South Gloucestershire borders.Can you help with listed buildings or AONB planning?
Yes—these are a regular part of my work. I’ll advise early on how best to approach your project.Do you take on smaller extension projects?
I focus on larger or more complex projects—particularly those involving character properties or sensitive locations.What’s the first step?
A site meeting to discuss your brief. If the project feels like a good fit, I’ll follow up with a clear fee proposal.



















