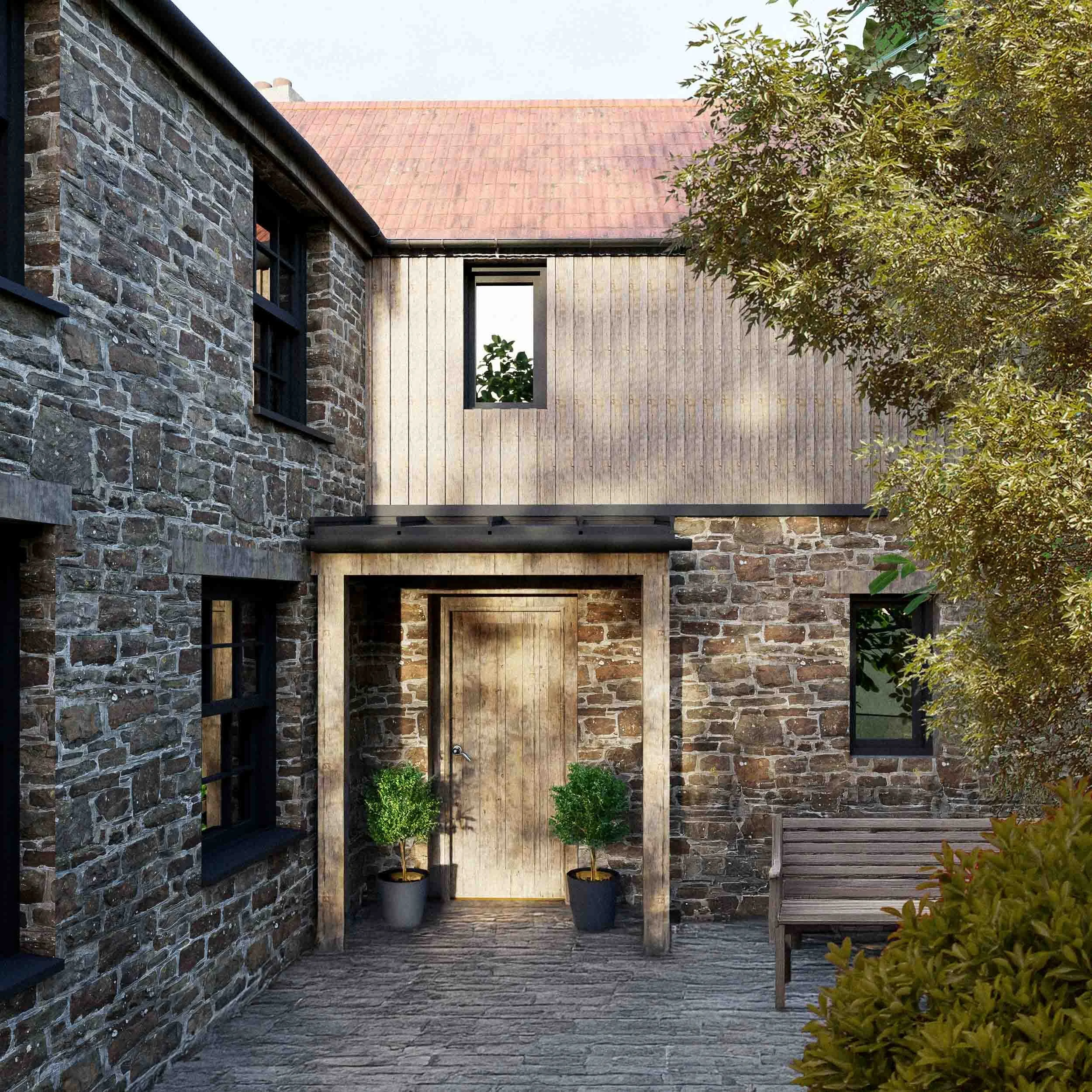Bath Architects
I’m Josh Hovey, a residential architect helping homeowners in and around Bath design practical, well-considered homes that sit comfortably within their setting.
Whether it’s reconfiguring a period property, planning a high-quality extension, or designing a new house in a sensitive location, I work with clients to shape thoughtful, site-specific solutions with clarity and care.
If you're planning work to your home in Bath or the surrounding area, I’d be happy to help you explore what’s possible.
Architectural Design in and Around Bath
Bath presents a distinctive design context—Georgian streetscapes, listed buildings, steep plots, and a tightly controlled Conservation Area and World Heritage designation. Planning sensitivity and contextual understanding are essential.
Based near Bath, I support clients working on:
Homes within Bath Conservation Area or World Heritage Site boundaries
Properties with architectural character or listed status
Sites on the edge of the city or within the Green Belt
Suburban or semi-rural plots in the surrounding villages
The city’s layered history and topography demand a careful design response—one that respects its setting while delivering modern comfort and functionality.
Residential Architecture Services
I work exclusively on one-off residential projects for private homeowners. My services include:
Extensions and Internal Alterations – Improving how homes function while retaining their character
Renovations – Sensitive upgrades to older buildings for contemporary use
New Build Homes – Carefully crafted designs tailored to challenging or prominent sites
Heritage and Listed Building Work – Navigating planning and conservation constraints with clarity
Low-Energy Design Advice – As a Certified Passivhaus Designer, I can advise on improving comfort and performance in both old and new homes
Nearby Projects
Contemporary Extension
Olveston
Listed Building Renovation
Corsham
Tram Shed Conversion
Bath
A Clear, Collaborative Process
I support clients from initial briefing through to technical design—with additional site-stage advice available if needed. My process is flexible but well-structured, giving you clarity at every stage.
What to expect:
An initial site visit to understand your brief and assess the setting
A detailed, fixed-fee proposal, tailored to your project
Concept design developed in 3D, with up to five revisions included in a fixed fee
Optional cost advice from independent estimators
Coordinated technical drawings and specification notes for use by your builder
Further support during construction available on an hourly basis if required
I do not offer project management or contract administration, but I remain available to assist with design-related queries throughout.
Why Work with a Local Architect Near Bath?
Working in and around Bath means understanding the city’s planning sensitivities, architectural legacy, and local construction practices. My approach is calm, design-led and grounded in realism—focusing on creating homes that work beautifully while respecting their context.
Whether your project is within the city or in the hills beyond, I bring structure and clarity to help you move forward with confidence.
Let’s Begin
If you’re planning an extension, renovation or new-build home in Bath or the surrounding area, I’d be glad to help you explore the options.
Every project begins with a site meeting where we’ll review your aims, assess constraints, and outline how the process would work in your case.
Ready to take the next step?
Get in touch here to book a free initial consultation.
If you’d like to get a better sense of how I work, feel free to browse my recent projects or learn more about my approach—then get in touch when you're ready.
FAQs
Do you take on projects in central Bath?
Yes, especially those involving listed buildings, Conservation Area constraints, or more complex planning requirements.Can you help with World Heritage Site planning?
Yes. I provide informed, design-led guidance for navigating planning policy in protected areas.Do you work in villages near Bath?
Absolutely—I support projects both in the city and in surrounding areas such as Bathampton, Monkton Combe and Limpley Stoke.What’s the first step?
A no-obligation site visit to understand your project and discuss the process. I’ll then prepare a tailored proposal if it’s a good fit.



















