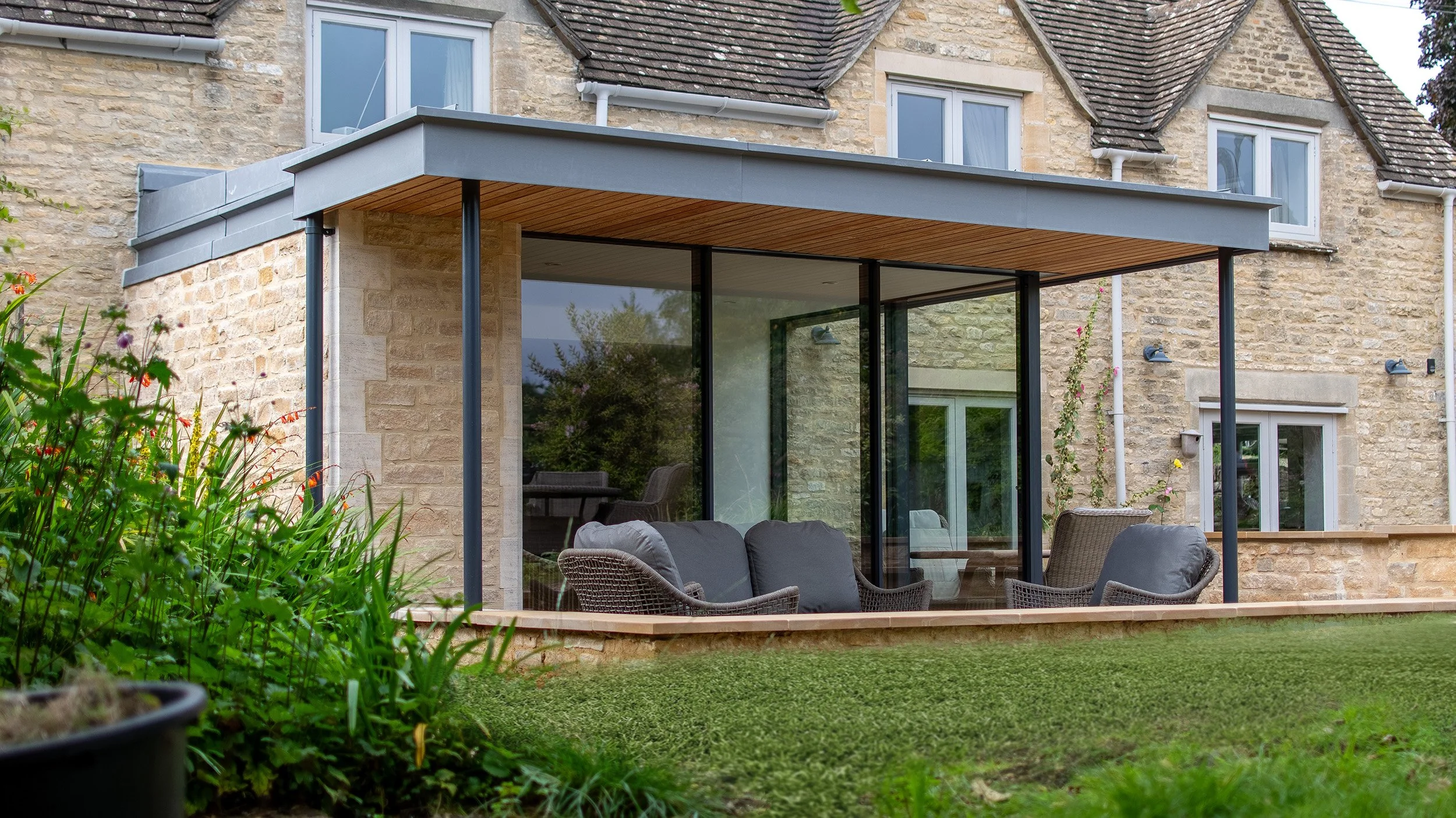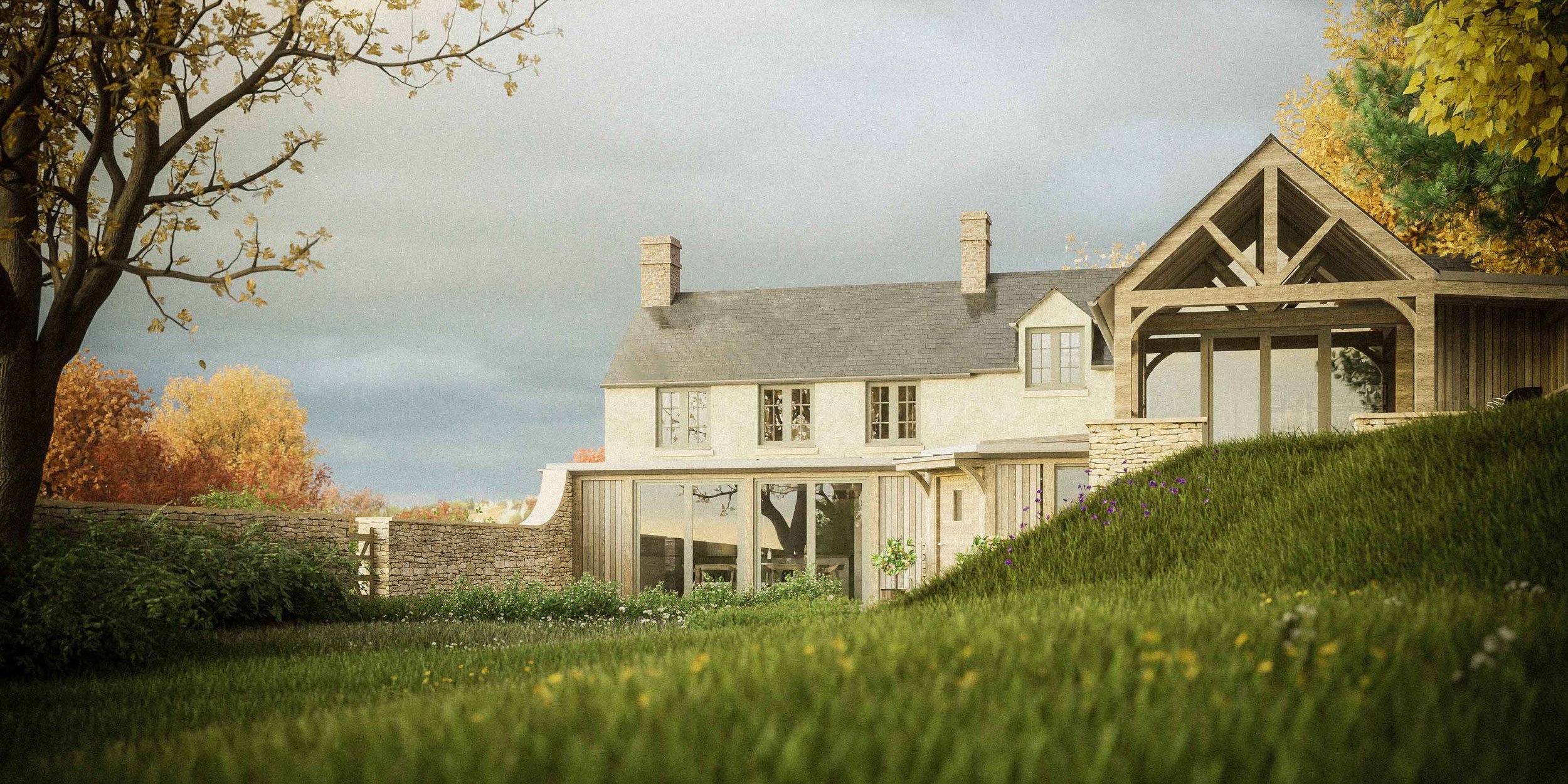Creative Design for Modern Living.
Joshua Hovey Architects is a Somerset-based architectural practice offering a high quality bespoke service.
Our work focuses on residential projects including new-build homes, passivhaus & sustainable design, contemporary extensions, listed building alterations, barn conversions and renovations. Joshua has an excellent track record of achieving planning permission within complex planning constraints such as AONBs, conservation areas and listed buildings.
Thoughtfully Designed Sustainable Homes
We help self-builders looking to design their dream Passivhaus or eco-home, and land owners looking to maximise the potential of their plot. We have a proven track record of securing planning permission within challenging design constraints such as conservation areas, national parks, AONBs and near listed buildings.
Transformative Conversions and Renovations
We are skilled at working with the challenges of existing buildings whether a barn conversion, townhouse or cottage. We know how to rearrange your space to create a beautiful and functional home, even within complex design constraints. Let us help you to make the best use of your existing building.
Sensitively Crafted Listed Building Alterations
Do you have a listed building or period property which lacks natural light, feels disconnected from the outside and has poor flow between living spaces? We are experts at turning period properties into functional homes, customised for modern living.
Simple and Stylish Contemporary Extensions
We design beautiful contemporary extensions. Transform your living space by bringing in natural light, improving the connection with the outdoors and creating harmony between spaces.
Listed Building Architects | Joshua Hovey Architects
5 Key Considerations When Starting a Listed Building Extension Project
Balancing Modern Design with Historical Integrity
When starting a contemporary extension project for a listed building, it’s crucial to balance modern design with the historical integrity of the property. Contemporary extensions must respect the building’s original architectural features while introducing modern elements. Listed building architects are skilled in creating designs that integrate new, innovative features with the existing structure, ensuring that the extension enhances the property without compromising its historical value.
Assessing the Impact on Historical Features
A key consideration for contemporary extensions is assessing how the new addition will impact the historical features of the existing building. Modern design elements should complement, rather than overshadow, the original architecture. Listed building architects will conduct a detailed evaluation to ensure that the contemporary extension blends seamlessly with the historical aspects, preserving the building’s character while meeting your contemporary needs.
Navigating Permissions and Approvals
Contemporary extensions to listed buildings require careful navigation of permissions and approvals. Securing Listed Building Consent is essential, and the process involves presenting a clear rationale for how the modern extension will respect the building’s historical significance. Listed building architects will assist in preparing comprehensive plans and documentation, working with local planning authorities to obtain the necessary permissions while ensuring compliance with conservation regulations.
Selecting Complementary Materials and Design Approaches
Choosing materials and design approaches that complement both modern and historic elements is crucial for a successful contemporary extension. The materials should harmonize with the existing structure, while modern design features should enhance rather than detract from the historical character. Listed building architects will recommend materials and design strategies that bridge the gap between contemporary aesthetics and traditional craftsmanship, creating a cohesive and respectful extension.
Planning for Integration and Long-Term Maintenance
Consideration of how the contemporary extension will integrate with the existing building in the long term is essential. The extension should be designed for durability and ease of maintenance, ensuring that it remains in harmony with the historical structure over time. Listed building architects will provide guidance on maintaining the balance between modern and traditional elements, ensuring that both the new and existing parts of the building are preserved and functional for years to come.
By focusing on these key considerations, you can effectively plan a contemporary extension for a listed building. Balancing modern design with historical integrity, assessing the impact on historical features, navigating permissions, selecting complementary materials, and planning for integration and maintenance are all critical steps. Working with experienced listed building architects will help you achieve a contemporary extension that respects and enhances the unique character of your historic property.











