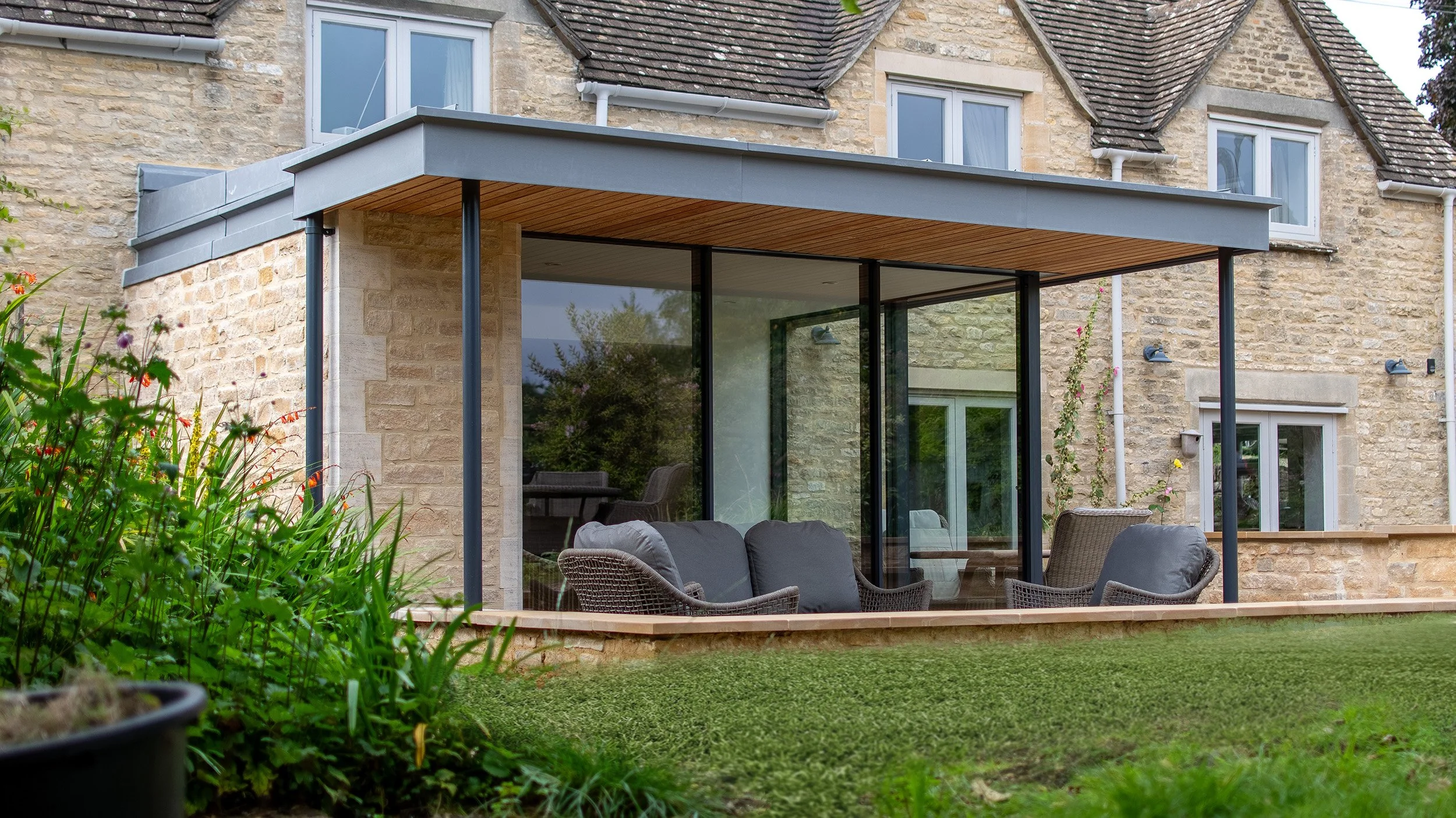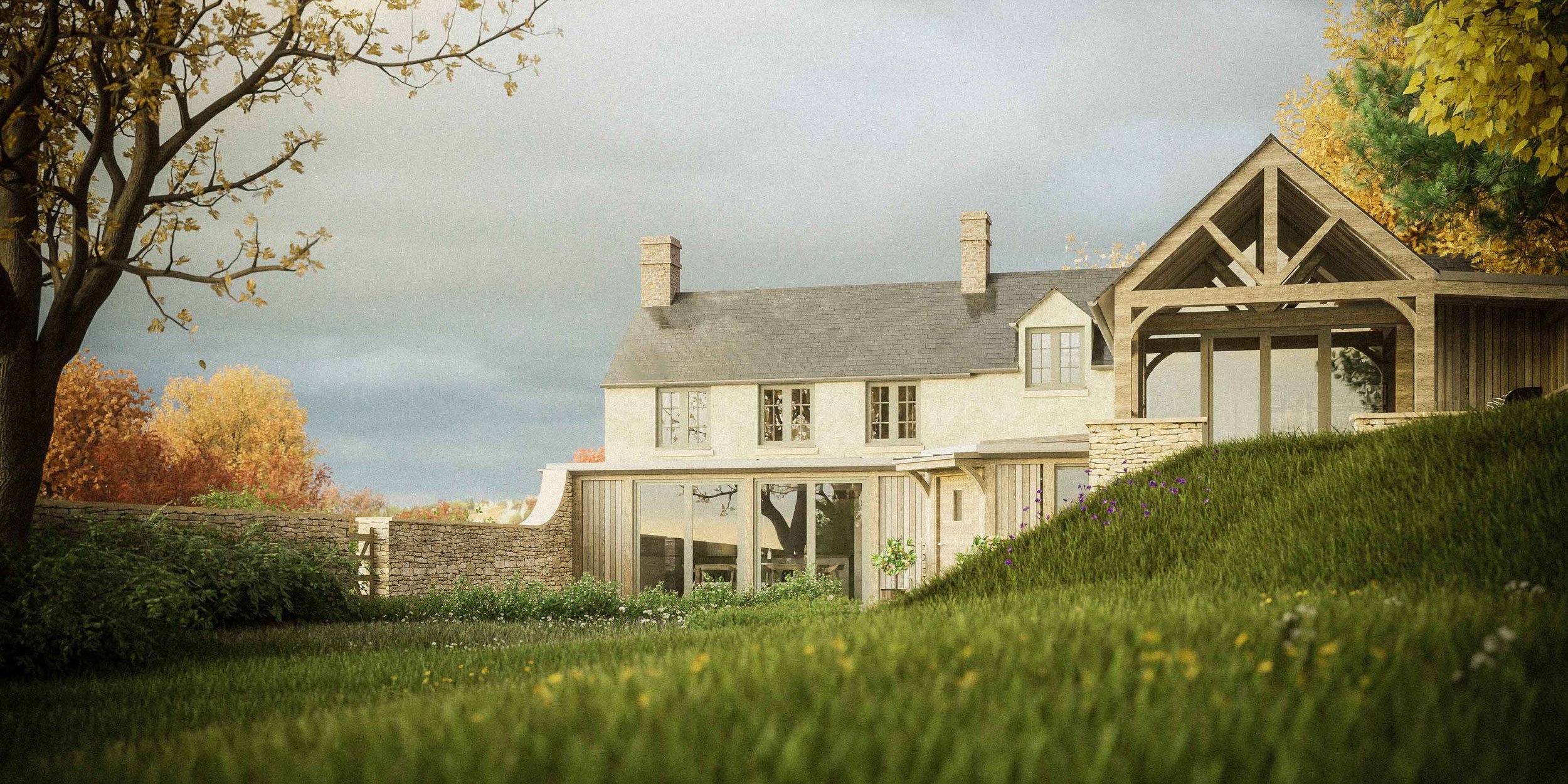Creative Design for Modern Living.
Joshua Hovey Architects is a Somerset-based architectural practice offering a high quality bespoke service.
Our work focuses on residential projects including new-build homes, passivhaus & sustainable design, contemporary extensions, listed building alterations, barn conversions and renovations. Joshua has an excellent track record of achieving planning permission within complex planning constraints such as AONBs, conservation areas and listed buildings.
Thoughtfully Designed Sustainable Homes
We help self-builders looking to design their dream Passivhaus or eco-home, and land owners looking to maximise the potential of their plot. We have a proven track record of securing planning permission within challenging design constraints such as conservation areas, national parks, AONBs and near listed buildings.
Transformative Conversions and Renovations
We are skilled at working with the challenges of existing buildings whether a barn conversion, townhouse or cottage. We know how to rearrange your space to create a beautiful and functional home, even within complex design constraints. Let us help you to make the best use of your existing building.
Sensitively Crafted Listed Building Alterations
Do you have a listed building or period property which lacks natural light, feels disconnected from the outside and has poor flow between living spaces? We are experts at turning period properties into functional homes, customised for modern living.
Simple and Stylish Contemporary Extensions
We design beautiful contemporary extensions. Transform your living space by bringing in natural light, improving the connection with the outdoors and creating harmony between spaces.
Barn Conversion Architects | Joshua Hovey Architects
5 Key Design Considerations When Planning a Barn Conversion Project
Preserving the Building’s Original Character
When planning a barn conversion project, one of the most important considerations is preserving the building’s original character. Barns often have unique architectural features, such as exposed timber frames and large open spaces, which contribute to their charm and historic value. Barn conversion architects can help you retain these elements while adapting the space to modern needs. This approach ensures that the conversion respects the building’s heritage while achieving a functional and stylish result.
Maximizing Natural Light and Space
Barns are typically known for their expansive interiors and natural light, thanks to their high ceilings and large windows or doors. When designing a barn conversion, it’s essential to maximize these attributes. Consider incorporating large glazing panels, skylights, or even adding new windows to enhance the natural light and openness of the space. Barn conversion architects will work with you to optimize the layout and design features that make the most of the barn’s inherent qualities, creating a bright and airy living environment.
Integrating Modern Amenities with Traditional Features
A successful barn conversion balances modern amenities with traditional features. While you’ll want to incorporate contemporary comforts such as modern kitchens and bathrooms, it’s important to do so in a way that complements the barn’s historic elements. Barn conversion architects can help integrate modern systems, such as underfloor heating or energy-efficient appliances, while maintaining the building’s original aesthetic. This approach ensures that the conversion provides both functionality and character.
Considering Structural and Insulation Requirements
The structural integrity and insulation of a barn are crucial considerations during the conversion process. Many barns were not originally built with residential standards in mind, so upgrading the structure and insulation is often necessary. Barn conversion architects will assess the building’s condition and recommend structural reinforcements and insulation improvements to meet modern standards while preserving the building’s historic features. This ensures that your converted barn is comfortable and energy-efficient.
Navigating Planning Permissions and Regulations
Barn conversions typically require careful navigation of planning permissions and building regulations. Regulations can vary based on the building’s location and status, affecting aspects such as changes to the exterior, new openings, or structural modifications. Barn conversion architects are well-versed in these regulations and can guide you through the process of obtaining the necessary approvals. Their expertise ensures that your project complies with all legal requirements and avoids potential delays.
By focusing on these five key design considerations, you can effectively plan your barn conversion project. Preserving the building’s original character, maximizing natural light and space, integrating modern amenities with traditional features, addressing structural and insulation needs, and navigating planning permissions are all essential elements for a successful conversion. Working with experienced barn conversion architects will help you create a functional and stylish living space that honors the history of the barn while meeting your modern needs.











