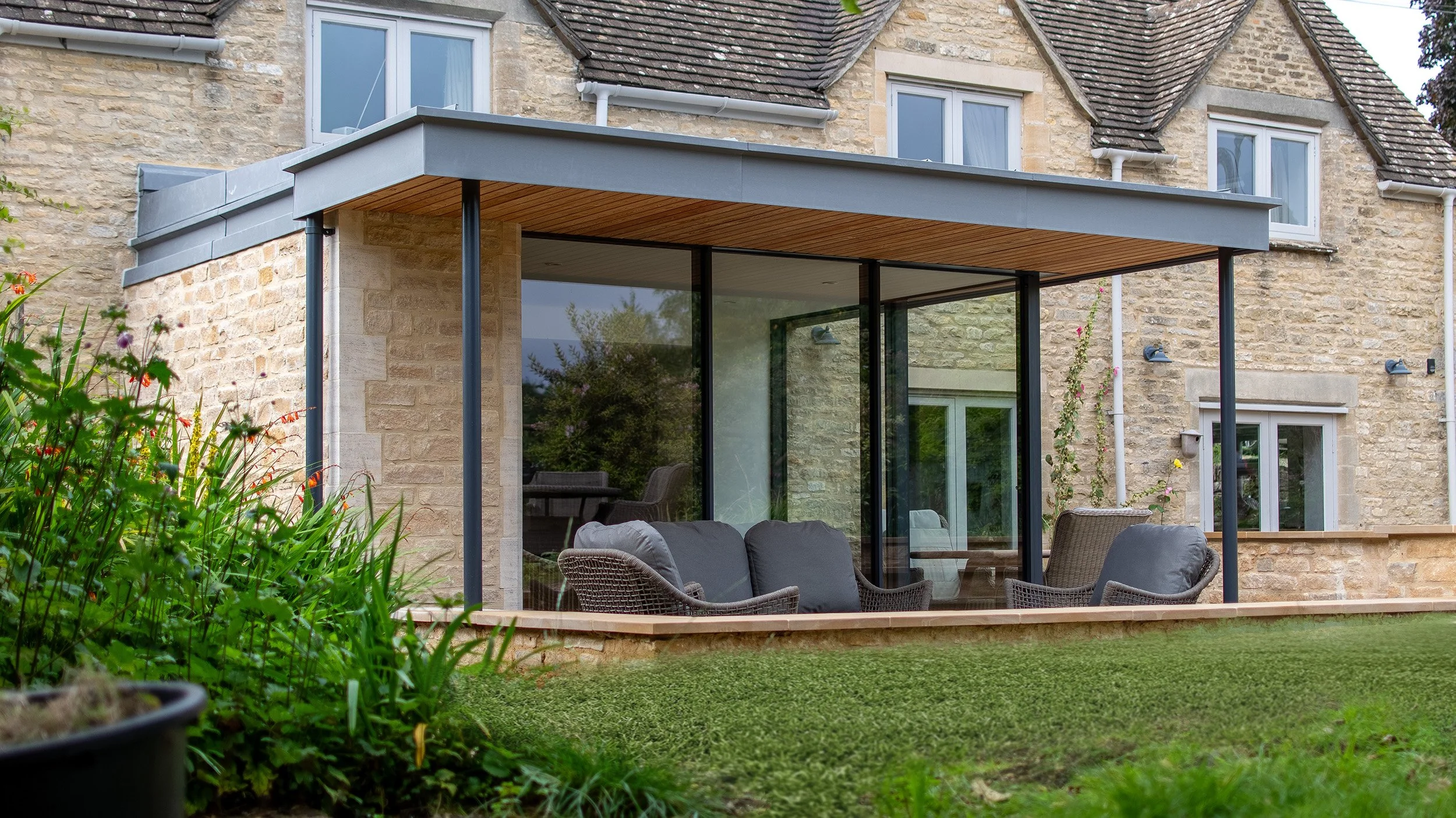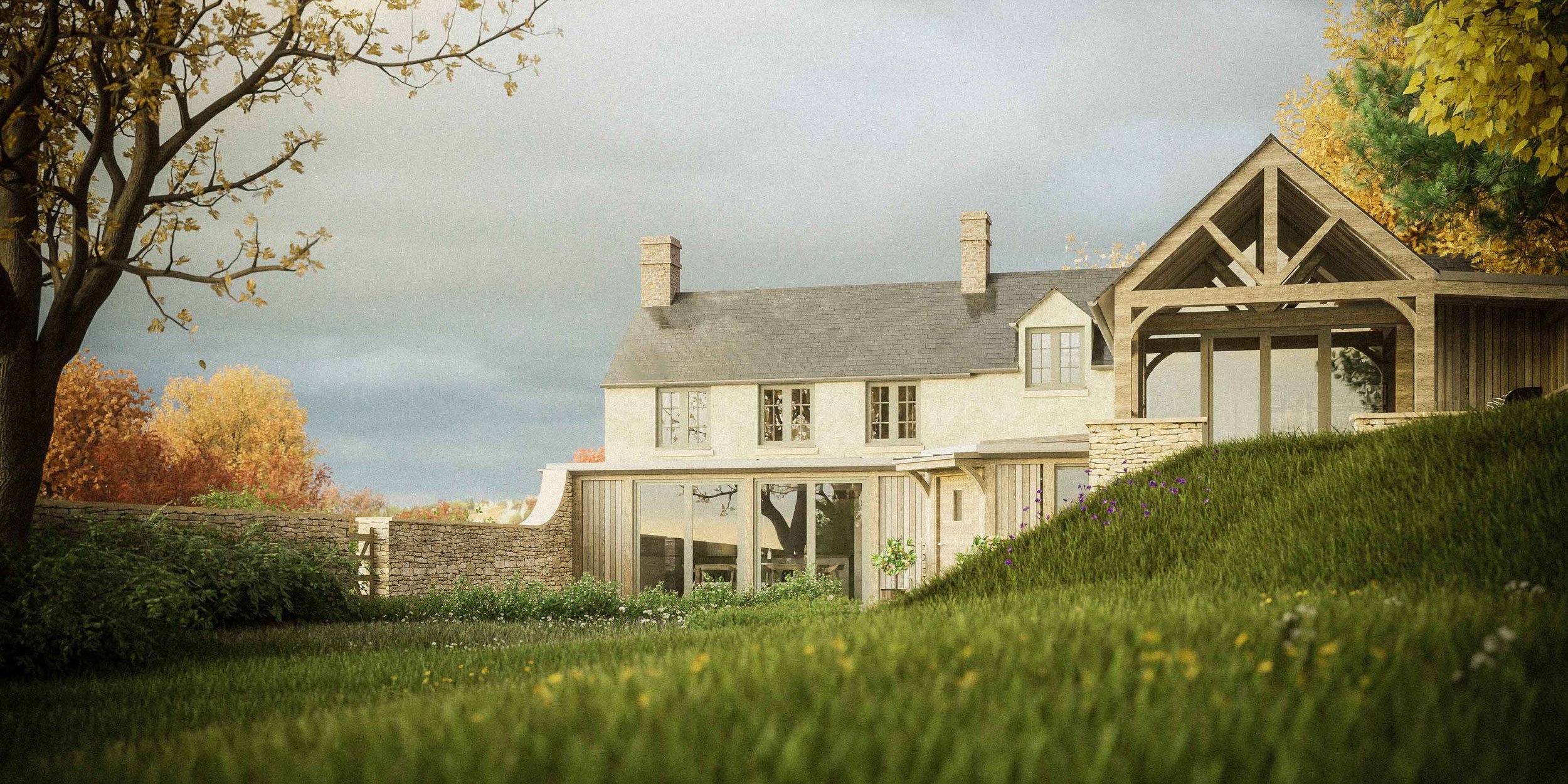Creative Design for Modern Living.
Joshua Hovey Architects is a Somerset-based architectural practice offering a high quality bespoke service.
Our work focuses on residential projects including new-build homes, passivhaus & sustainable design, contemporary extensions, listed building alterations, barn conversions and renovations. Joshua has an excellent track record of achieving planning permission within complex planning constraints such as AONBs, conservation areas and listed buildings.
Thoughtfully Designed Sustainable Homes
We help self-builders looking to design their dream Passivhaus or eco-home, and land owners looking to maximise the potential of their plot. We have a proven track record of securing planning permission within challenging design constraints such as conservation areas, national parks, AONBs and near listed buildings.
Transformative Conversions and Renovations
We are skilled at working with the challenges of existing buildings whether a barn conversion, townhouse or cottage. We know how to rearrange your space to create a beautiful and functional home, even within complex design constraints. Let us help you to make the best use of your existing building.
Sensitively Crafted Listed Building Alterations
Do you have a listed building or period property which lacks natural light, feels disconnected from the outside and has poor flow between living spaces? We are experts at turning period properties into functional homes, customised for modern living.
Simple and Stylish Contemporary Extensions
We design beautiful contemporary extensions. Transform your living space by bringing in natural light, improving the connection with the outdoors and creating harmony between spaces.
Cirencester Architects | Joshua Hovey Architects
Key Design Considerations When Planning a Project in the Cirencester Area
The architecture of the Cirencester area is a captivating blend of history and tradition. Set amidst the stunning landscapes of the Cotswolds, Cirencester showcases honey-colored limestone buildings, quaint cottages, and historic market squares. Medieval timber-framed structures complement elegant Georgian townhouses and Victorian terraces. The town's Roman heritage adds another layer of uniqueness, with remnants like the amphitheater and town walls still visible. This eclectic mix, set against the picturesque backdrop, creates a unique architectural landscape.
Understanding Local Heritage and Conservation
Cirencester presents architects with unique challenges and opportunities rooted in its rich architectural heritage. Architects in Cirencester must prioritize the preservation of the town's historical character and adhere to local conservation policies and guidelines. From listed buildings to conservation areas, navigating the intricacies of planning regulations specific to Cirencester is essential for architects to create designs that seamlessly integrate with the areas historic fabric.
Navigating Planning Regulations
Architects in Cirencester must possess a comprehensive understanding of local planning regulations to successfully navigate the approval process. Being well-versed in design limitations, architectural styles, material choices and other planning parameters specific to the area is essential. By adhering to local planning policies, architects can streamline the approval process and ensure that their designs comply with the town's unique architectural requirements.
Integration with Surrounding Landscape
We love to create designs that complement the natural beauty of the Cotswolds landscape. Harmoniously integrating architectural designs with the surrounding environment is key to successful projects in the Cirencester area. Through thoughtful consideration of building orientation, use of locally sourced materials, and landscape design, architects can create structures that enhance and celebrate Cirencester's scenic surroundings.
Sustainability and Environmental Responsibility
Sustainability is a priority for architects in Cirencester, reflecting the town's commitment to environmental stewardship. From energy-efficient building techniques to sustainable material choices, architects are leading the way in creating eco-friendly structures that align with the towns values. By prioritizing sustainability, architects contribute to the long-term health and resilience of the local areas built environment.











