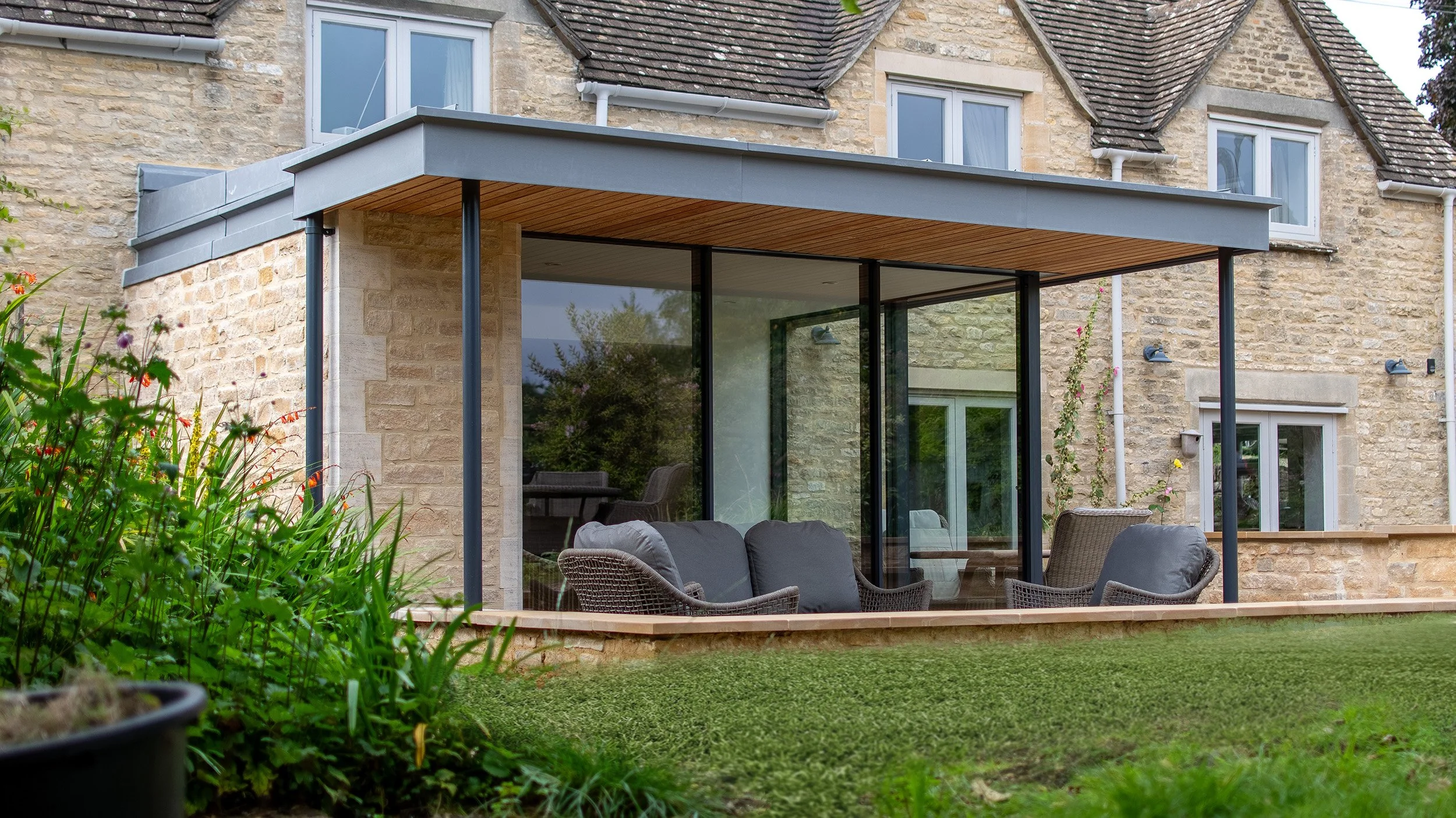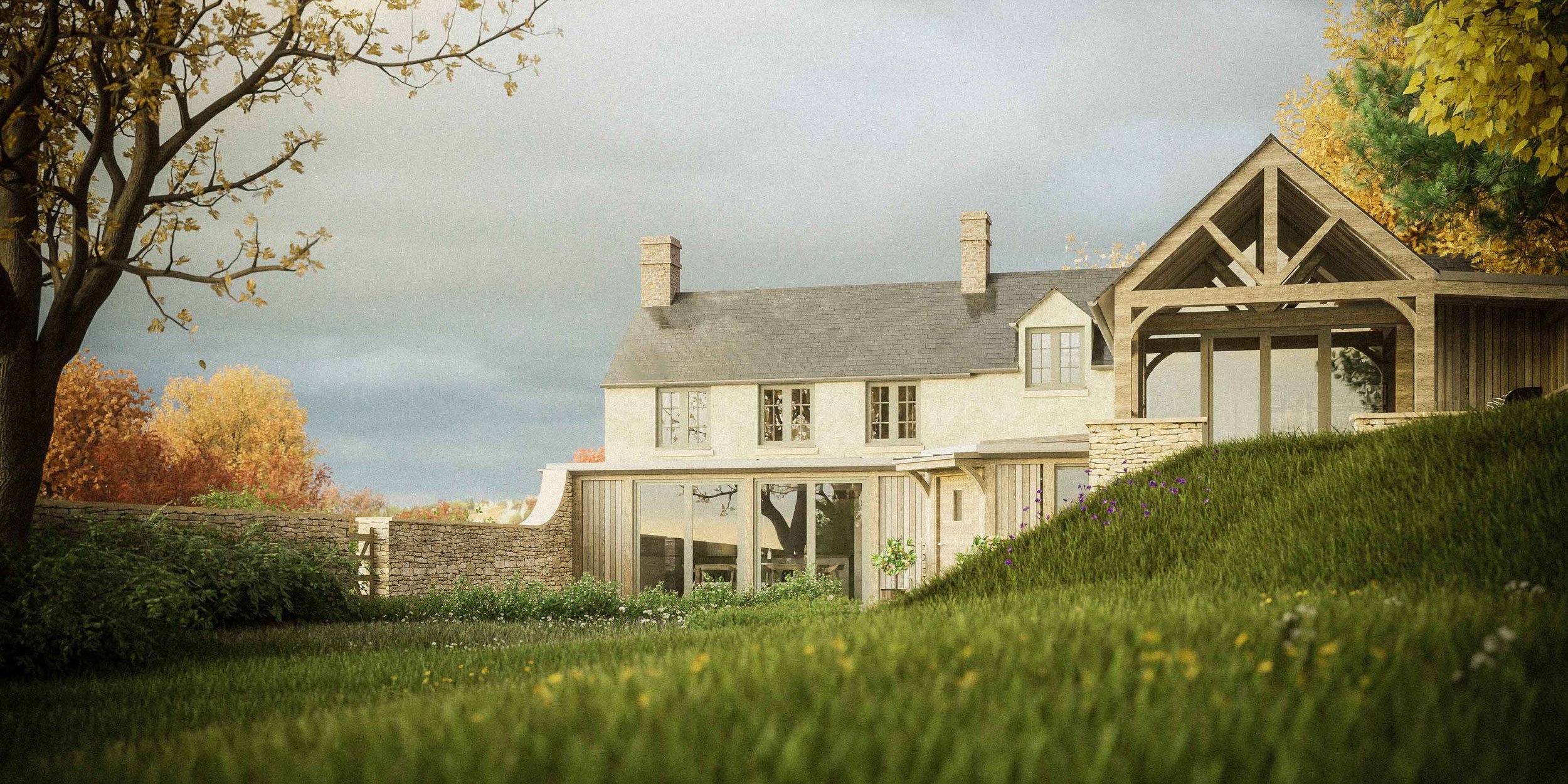Creative Design for Modern Living.
Joshua Hovey Architects is a Somerset-based architectural practice offering a high quality bespoke service.
Our work focuses on residential projects including new-build homes, passivhaus & sustainable design, contemporary extensions, listed building alterations, barn conversions and renovations. Joshua has an excellent track record of achieving planning permission within complex planning constraints such as AONBs, conservation areas and listed buildings.
Thoughtfully Designed Sustainable Homes
We help self-builders looking to design their dream Passivhaus or eco-home, and land owners looking to maximise the potential of their plot. We have a proven track record of securing planning permission within challenging design constraints such as conservation areas, national parks, AONBs and near listed buildings.
Transformative Conversions and Renovations
We are skilled at working with the challenges of existing buildings whether a barn conversion, townhouse or cottage. We know how to rearrange your space to create a beautiful and functional home, even within complex design constraints. Let us help you to make the best use of your existing building.
Sensitively Crafted Listed Building Alterations
Do you have a listed building or period property which lacks natural light, feels disconnected from the outside and has poor flow between living spaces? We are experts at turning period properties into functional homes, customised for modern living.
Simple and Stylish Contemporary Extensions
We design beautiful contemporary extensions. Transform your living space by bringing in natural light, improving the connection with the outdoors and creating harmony between spaces.
Architects for Bristol Extensions | Joshua Hovey Architects
Key Design Considerations When Planning an Extension Project in the Bristol Area
Understanding Local Planning Regulations
When planning an extension project in the Bristol area, understanding local planning regulations is crucial. Bristol’s diverse architectural landscape and conservation areas require architects to navigate specific planning guidelines to ensure compliance. This includes adhering to local planning policies, obtaining necessary permissions, and meeting building regulations. Architects for Bristol extensions must be well-versed in these regulations to design extensions that enhance the existing property while respecting the local planning framework.
Integrating Sustainable Design Practices
Sustainability is a key consideration for architects planning extensions in Bristol. Incorporating sustainable design practices not only reduces environmental impact but also improves the long-term efficiency of the extension. This involves using energy-efficient materials, integrating renewable energy sources, and employing green building techniques. By prioritising sustainability, architects can create extensions that are eco-friendly and align with Bristol’s commitment to environmental stewardship.
Harmonising with Existing Architecture
Harmonising the extension with the existing architecture is essential for maintaining the aesthetic integrity of the property. Architects for Bristol extensions must carefully consider the design elements of the original structure, including materials, styles, and colour schemes. This ensures that the new addition complements the existing building, creating a cohesive and visually appealing result. Thoughtful design integration can enhance the property's overall value and aesthetic.
Addressing Urban and Space Constraints
Bristol’s urban environment often presents unique space constraints that architects must address when planning extensions. Limited space and close proximity to neighbouring properties require innovative design solutions to maximise functionality without compromising aesthetics. Architects must consider factors such as natural light, privacy, and efficient use of space to create extensions that are both practical and visually pleasing in a compact urban setting.
Enhancing Functionality and Livability
The primary goal of any extension project is to enhance the functionality and livability of the existing property. Architects for Bristol extensions should work closely with clients to understand their needs and aspirations, ensuring the design meets their requirements. This includes optimising layout, improving connectivity between spaces, and incorporating modern amenities. By focusing on functionality and livability, architects can create extensions that significantly improve the quality of life for the occupants.
By focusing on these key design considerations, architects in Bristol can develop extension projects that comply with local regulations, prioritise sustainability, harmonise with existing structures, address urban constraints, and enhance the overall functionality and livability of the property.











