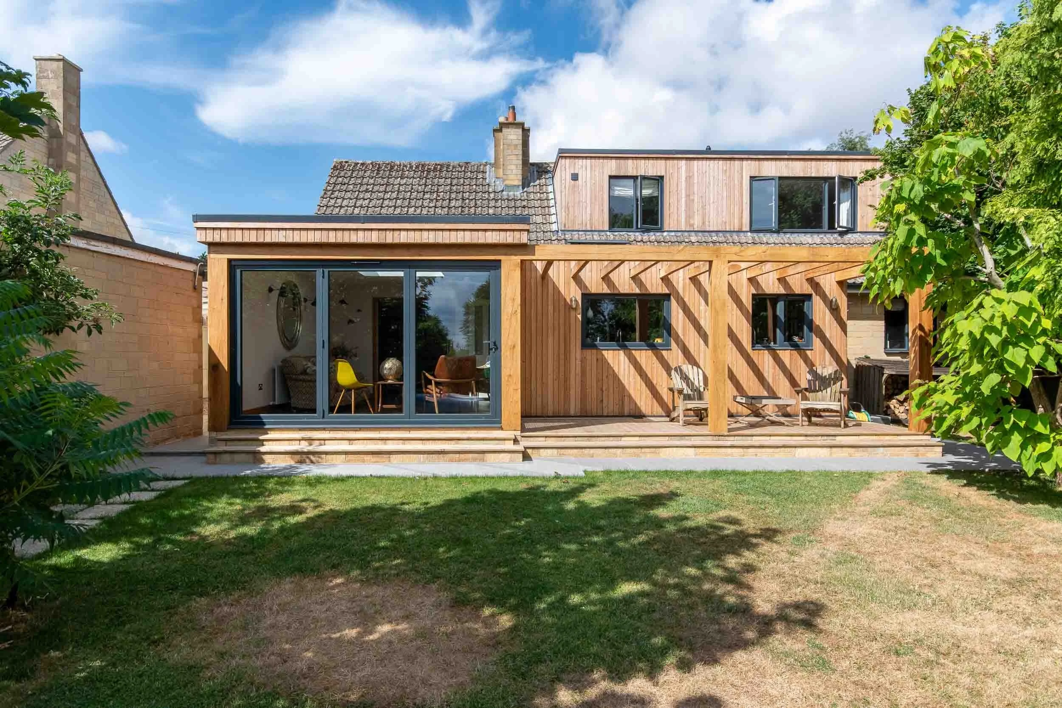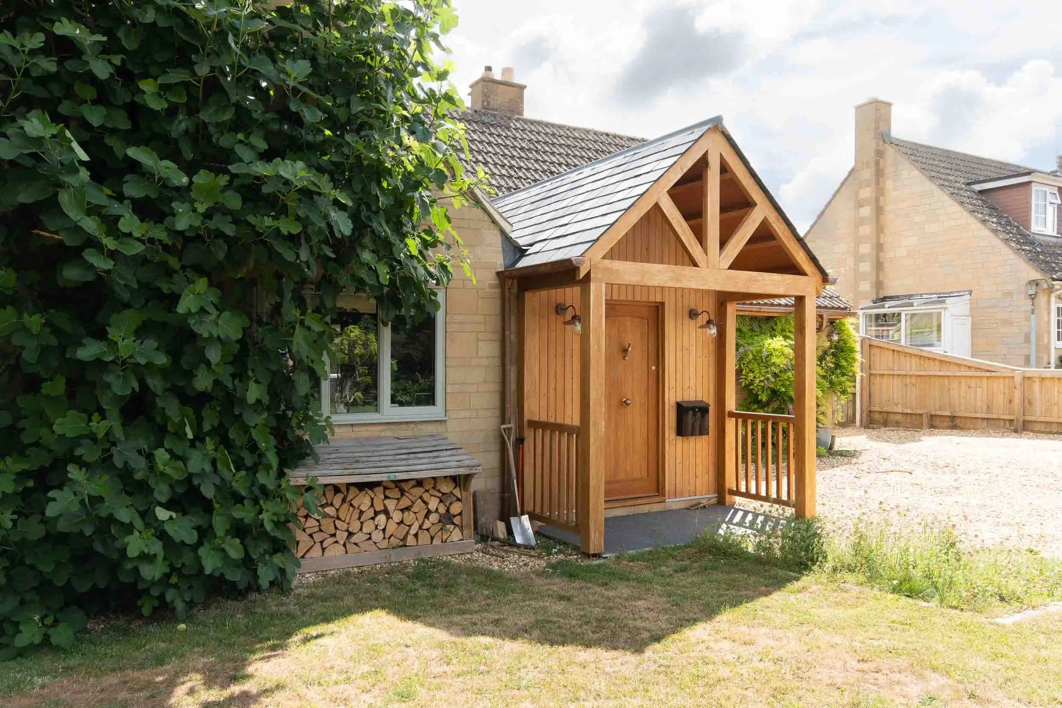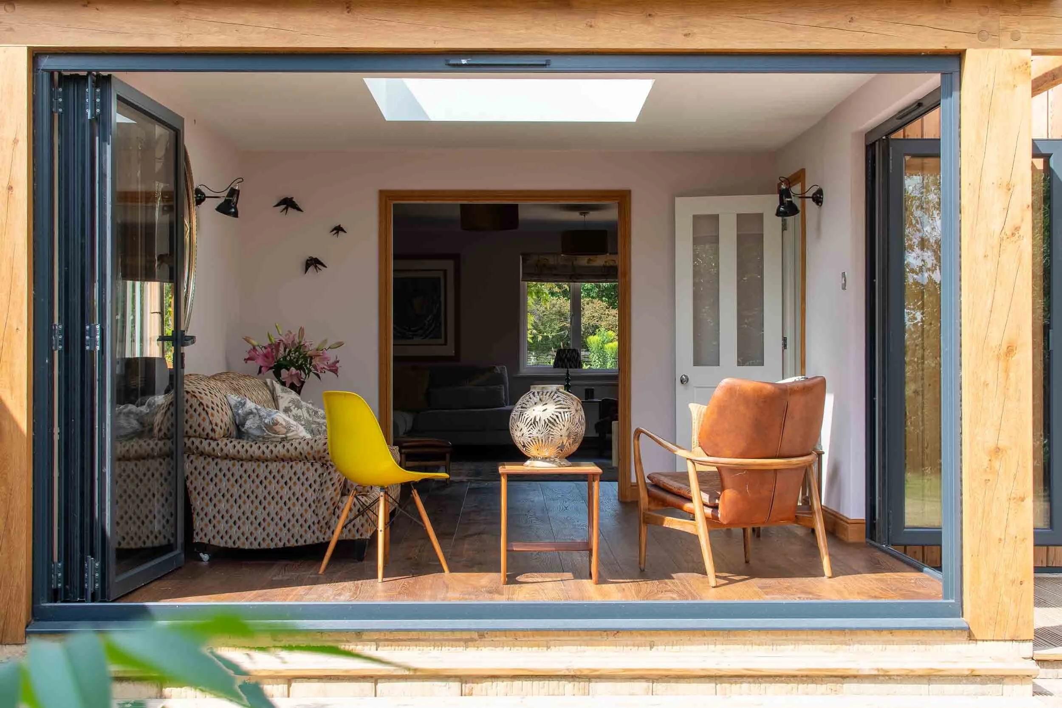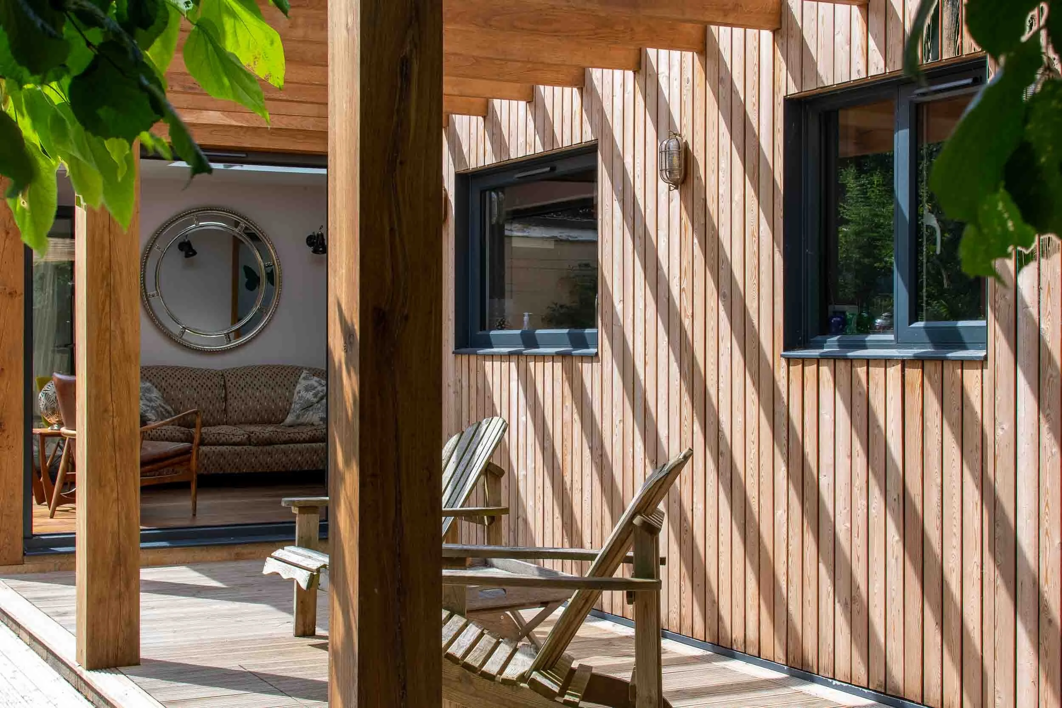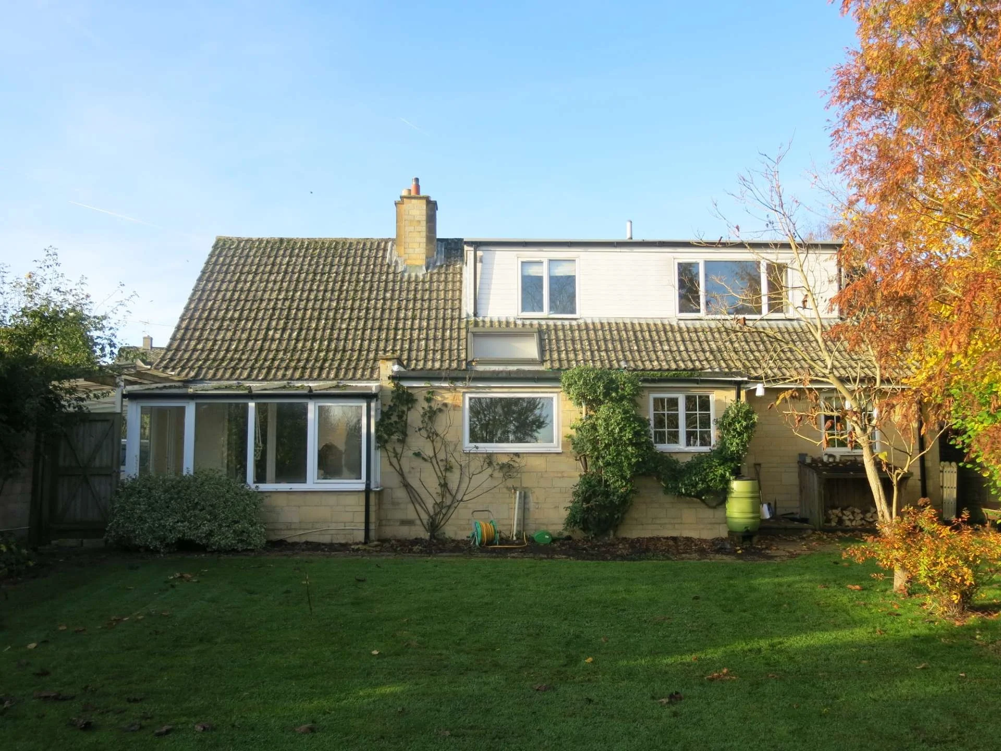Oak Frame Garden Room
Fairford, Cotswolds
The brief for this project was to create a new single storey rear extension which could improve the connection between the living spaces and garden, and also provide a semi-covered outdoor area to sit and enjoy the views. At the same time my clients were keen to update the look of the building to give it a more contemporary appearance.
Taking inspiration from architectural styles commonly seen in Australia and New Zealand, the design combines a large corner window with a pergola and decking area. A continuous oak frame ties the two elements together.
At first floor level an existing dormer extension was also re-clad to match the ground floor, and a new oak frame porch added to the front of the property.
The result is a complete transformation of the living spaces and a design which allows the owners greater enjoyment of their garden.
New garden room/ living space with bifold doors and central skylight providing plenty of natural light.
View from decking area towards the extension side door.
Flat elevation view towards the extension. The first floor dormer was also re-clad to match the new ground floor extension.
View towards the extension from the BBQ and patio area
An oak frame front porch was also included as part of the works
The glazing to both sides of the extension allows beautiful views out towards the garden
View with bifold doors open to the garden room
Long view from the garden towards the extension
View from garden towards the rear extension
The oak frame pergola casts attractive shadows across the timber clad walls
A raised decking area looks over the garden
An oak frame pergola provides shading over the decking area
Elevation drawings for planning
Floor plans for planning
'Before' photograph showing the existing building prior to the works




