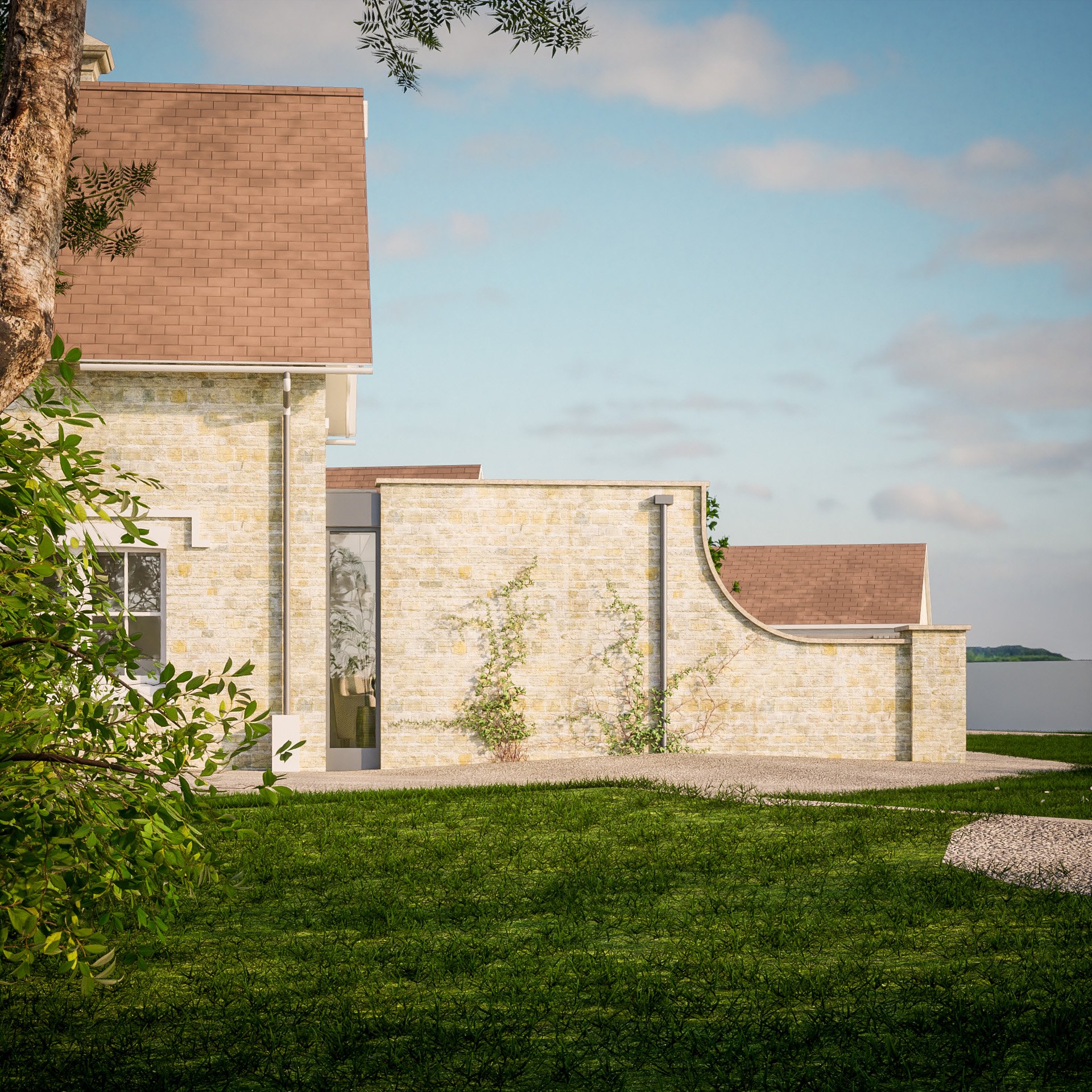Extension to a Victorian House
Malmesbury, Wiltshire
This contemporary extension to a detached victorian property near Malmesbury has transformed the living space to provide panoramic views to the attractive gardens. A natural stone ‘garden’ wall extends from the front elevation of the building, concealing the steel framed extension behind. A projecting canopy creates shelter over the rear porch entrance.
Original concept designs also included repositioning the stairs to allow a more rational sequence of living spaces. This was to be combined with a vaulted ceiling and conservation rooflights to create a dramatic dining hall flooded with natural light. Working closely with the client and quantity surveyor the design was refined to keep the project within budget whilst still delivering a beautiful and functional living space.
The roof canopy extends over a new utility room entrance, creating a sheltered rear porch area. This also allows the living room doors to be opened even in wet weather.
At the front elevation the extension is hidden behind a natural stone 'garden wall'. This is separated from the main house by a contemporary vertical slot window.
A long abutment rooflight allows views from inside the extension towards the natural stone wall of the existing property above, as well as allowing more natural light to flood into the kitchen space beyond. The rooflights align with the new vertical slot window separating the extension from the house.
New sliding doors will separate the kitchen from the living room.
Existing and Proposed Floor Plans for Planning
Proposed Elevations for Planning
'Before' photograph showing existing conservatory, to be replaced.








